Our Facility
The Canaday Center occupies a part of the fifth floor on the west side of Carlson Library. Dedicated in September 1979, the Center includes staff and faculty offices and workspaces, a climate-controlled, secure storage area, and three public-use sections: the Reading Room where researchers access materials of historical value; a classroom for instruction on the use of primary sources; and entrance/exhibit area for accessing the other rooms as well as viewing exhibitions.
The Reading Room
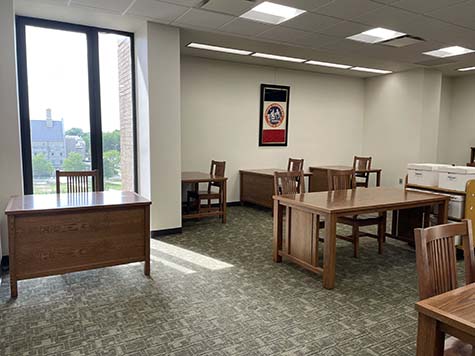
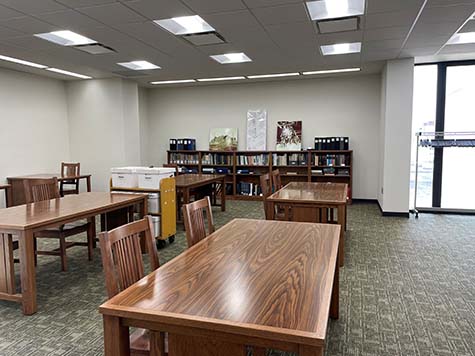
Building: Carlson Library
Location: 5th floor, West side, CL5061
Seating Capacity: 13
Category: Individual Study
Features:
Computers
-
- Windows Computer
- Flatbed Document Scanner
Connections
-
- Electrical Outlets
Dimmable Lights
Reservations
-
- Appointments required
- Appointments must be requested from Canaday Center staff
- Food and drinks are NOT permitted in the Reading Room
Alice Ohlinger Weaver Honors Seminar Room
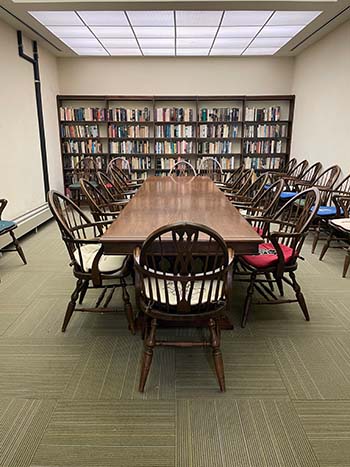
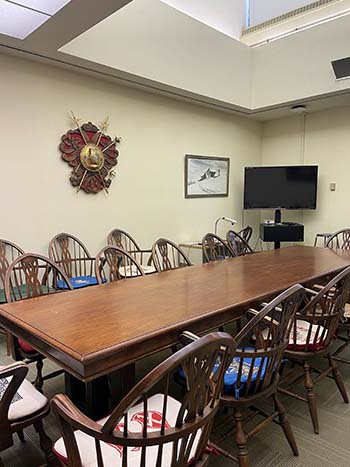
Building: Carlson Library
Location: 5th floor, West side, CL5060A
Seating Capacity: 23
Category: Instruction
Features:
Computers
-
- Windows Computer Laptop
- Book and Document Projector
Other Technology
-
- Large Monitor
Connections
-
- Electrical Outlets
Reservations
-
- Use of room is for archives instruction only
- Reservations are required and must be requested by contacting Canaday Center staff via phone, email, or our instruction request form
Exhibition Space
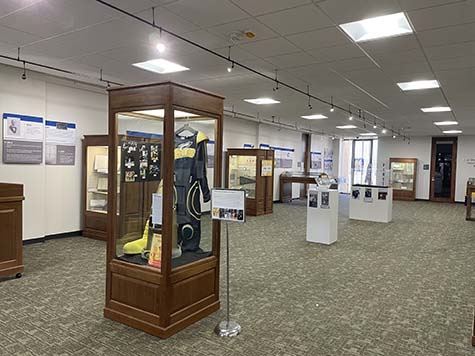
Building: Carlson Library
Location: 5th floor, West side, CL5060
Seating Capacity: variable
Category: Presentation/Event Space
Features:
Connections
-
- Electrical Outlets, wall and floor
Dimmable Lights
-
- Use of this room is exclusively for Canaday Center exhibitions and exhibition-related programming


