Parks Tower Layout
Parks Tower Double Room |
Parks Tower Single Room |
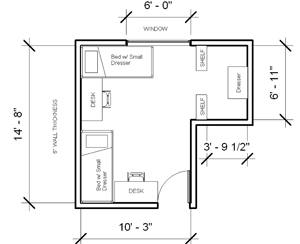 |
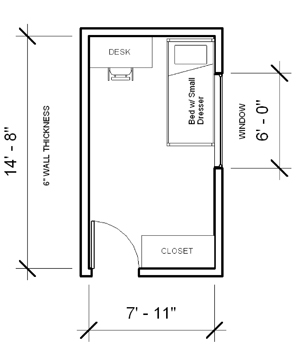 |
*Floor plans are representative. Individual furniture configurations and room measurements may vary.
Built-In Shelves |
Measurements |
|
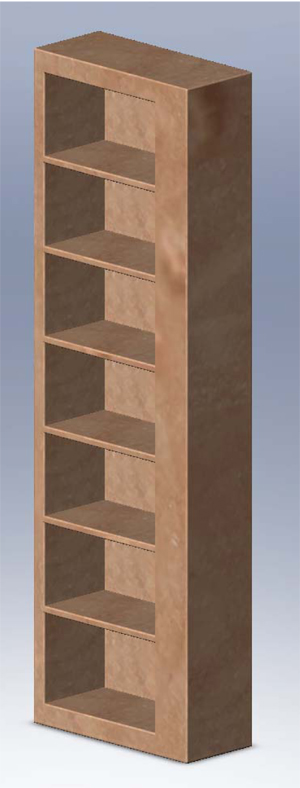 |
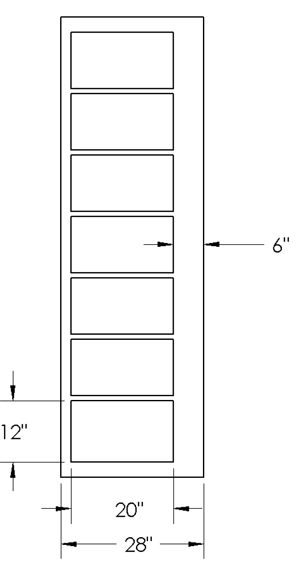 |
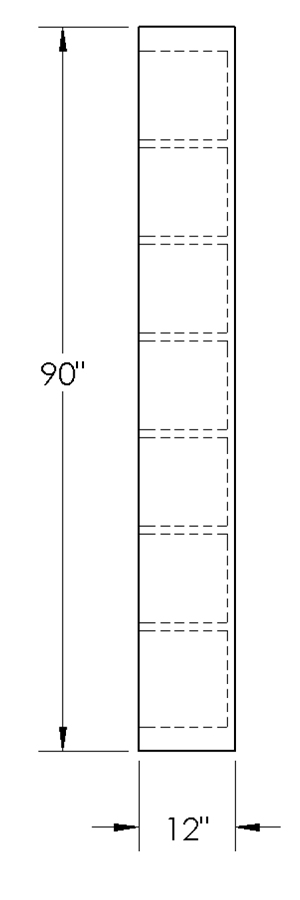 |
The images below represent the furniture pieces only. This is not a representation
of the room space.
Beds are 80”L x 36”D loftable with a convenient side table
Desks are 42”L x 24”D with overhead Carrel with power/lights/tack and dry-erase surfaces
 |
 |


