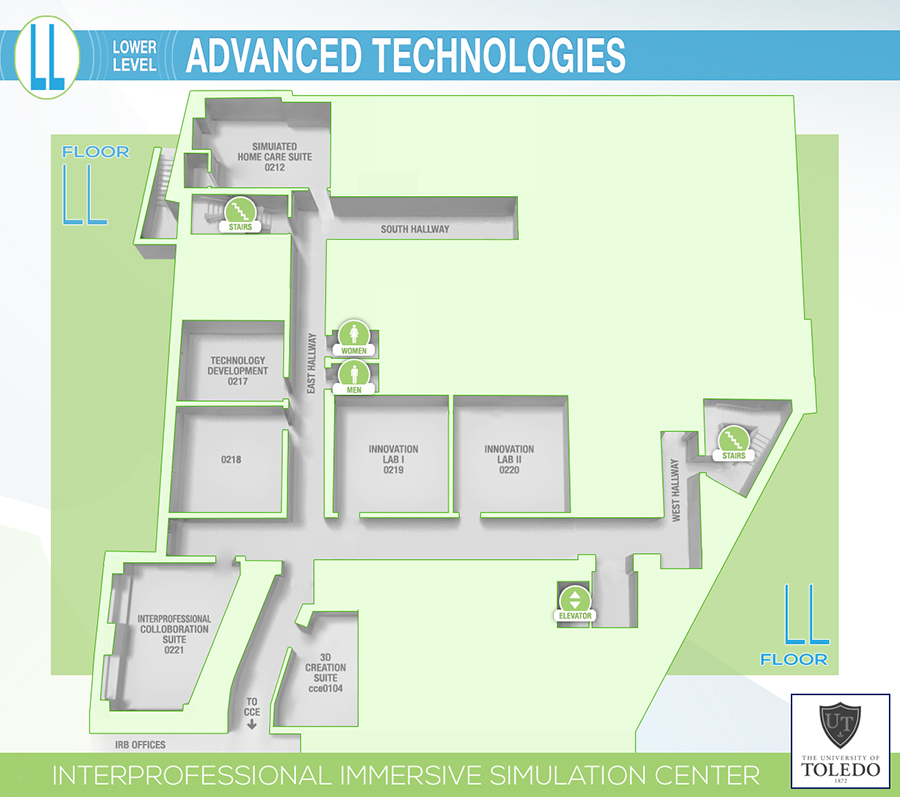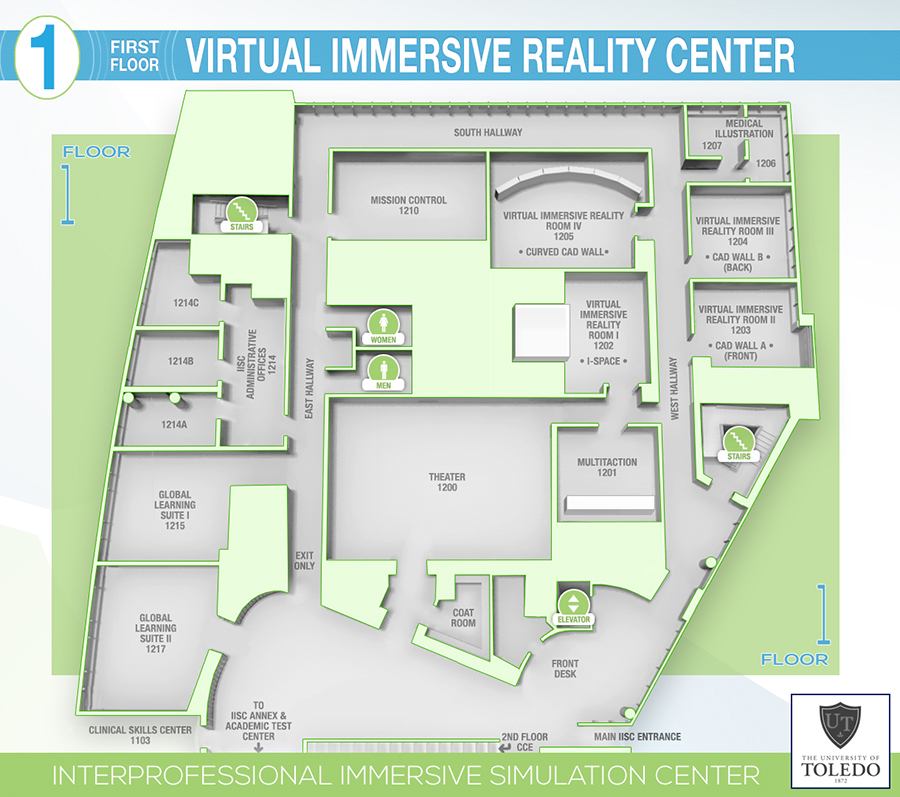facilities
<< Back to Virtual Immersive Reality home
The Virtual Immersive Reality and medical visualization facilities are primarily located
on the first floor of the IISC.
 |
Lower Level:
|
All of IISC’s facilities are available for use by UT faculty, staff and current students. These spaces are also available for external, non-university affiliated groups for a rental and staffing fee.
HomeVirtual realityClinical Simulationsurgical skillsOur TeamFacilitiesDirections



